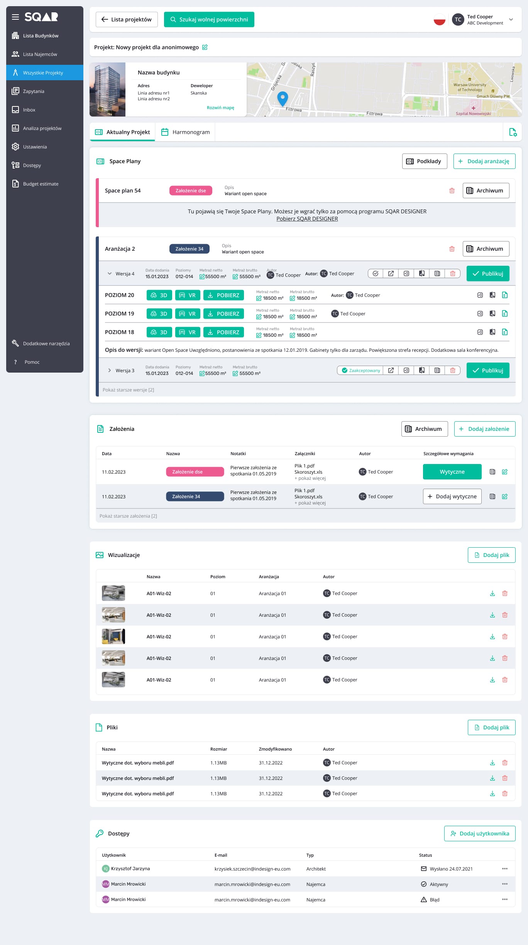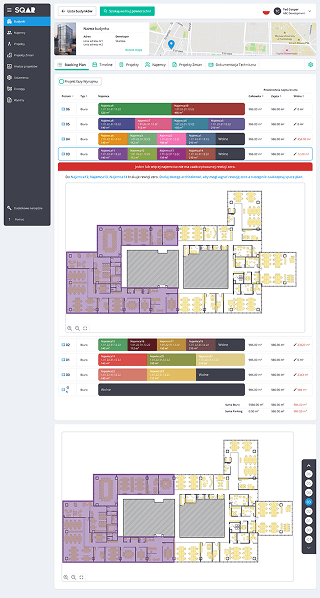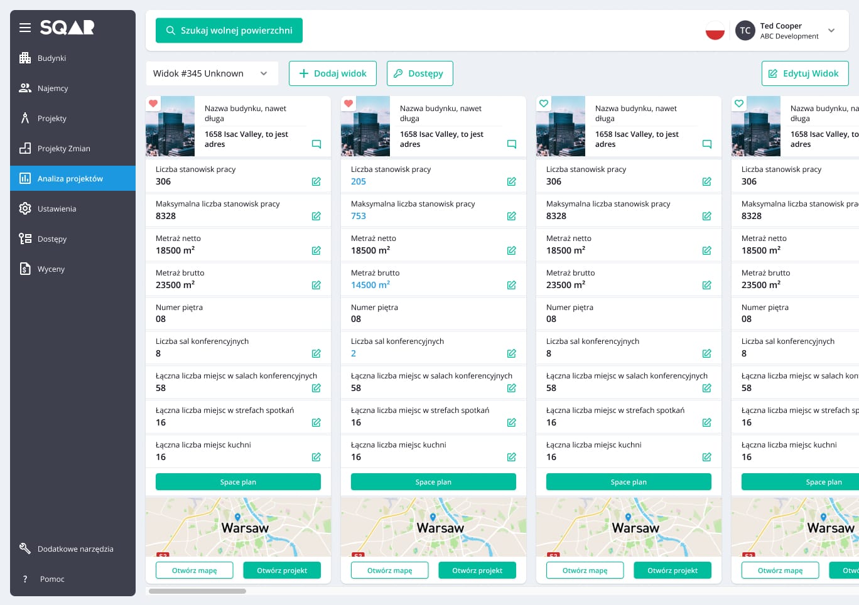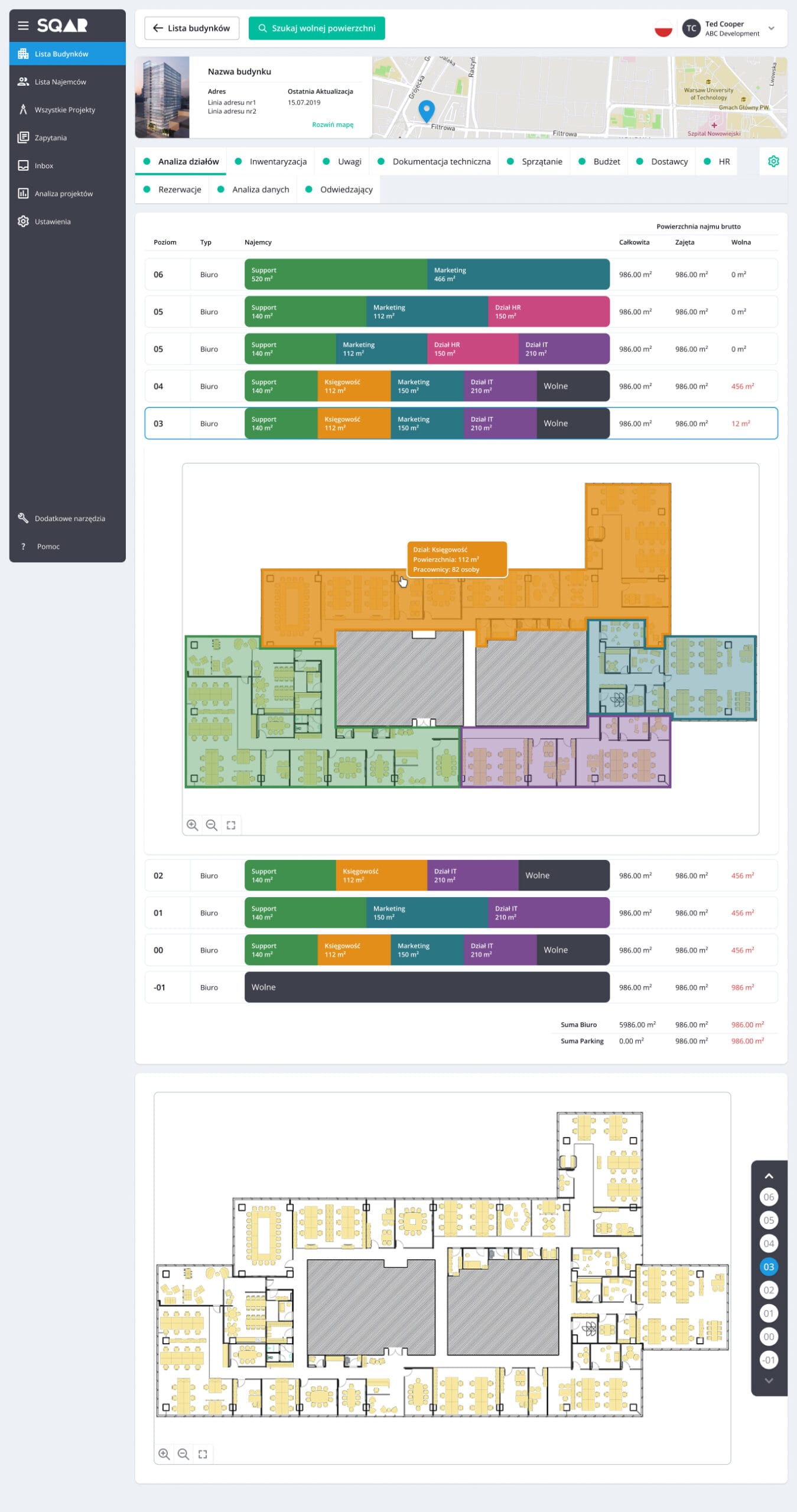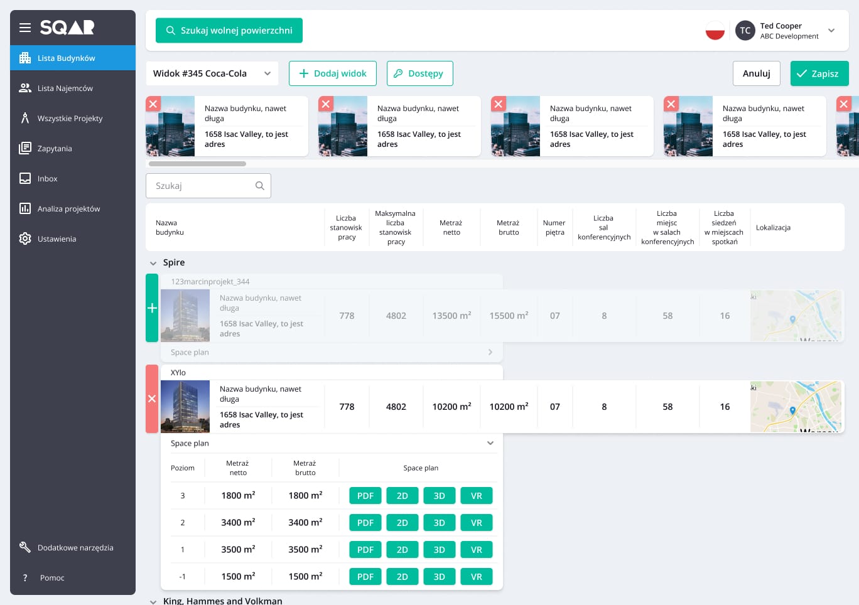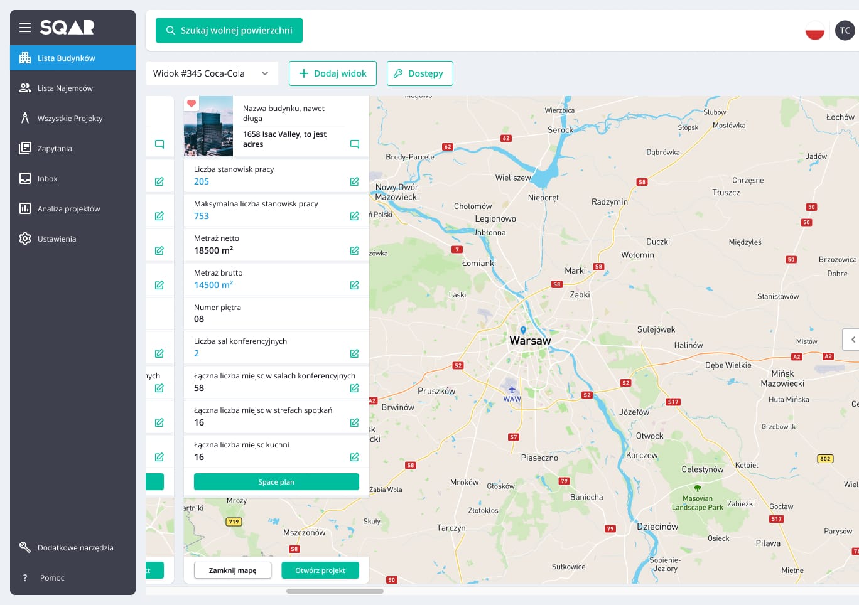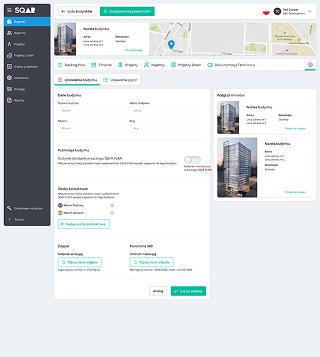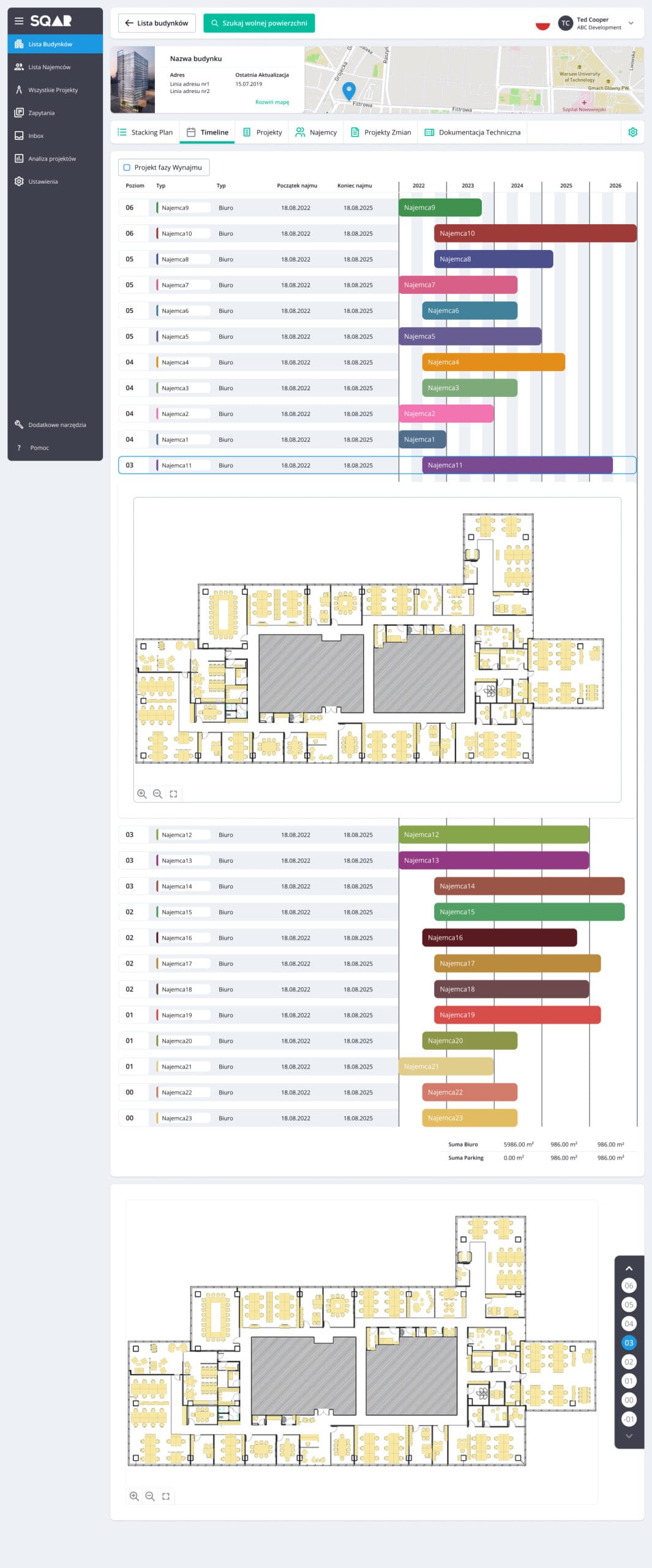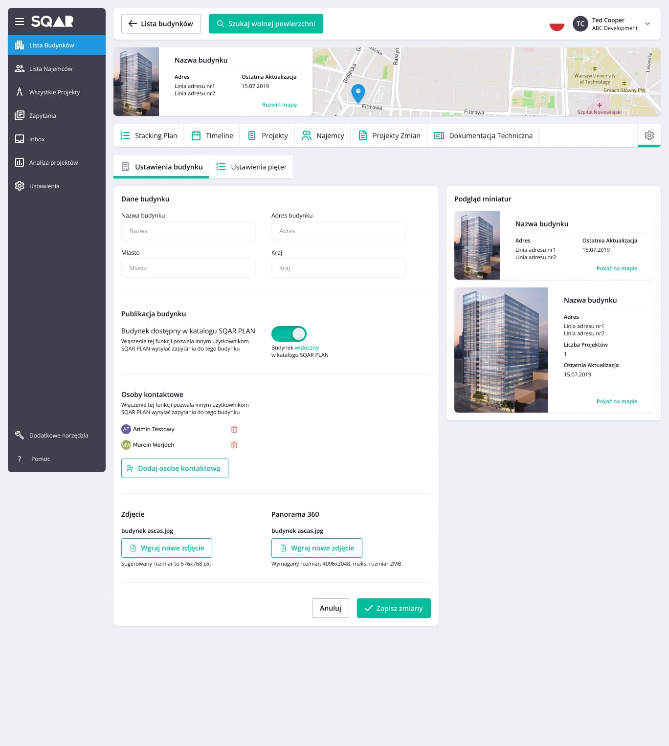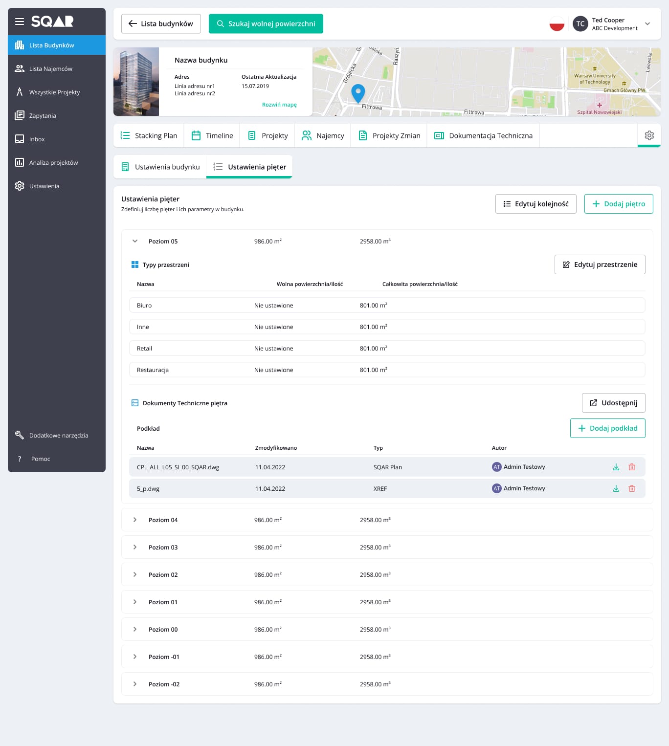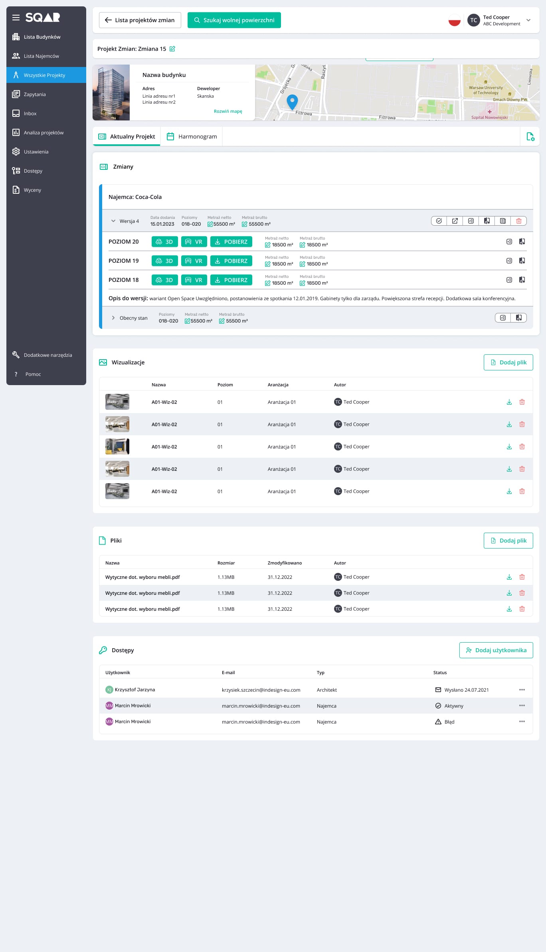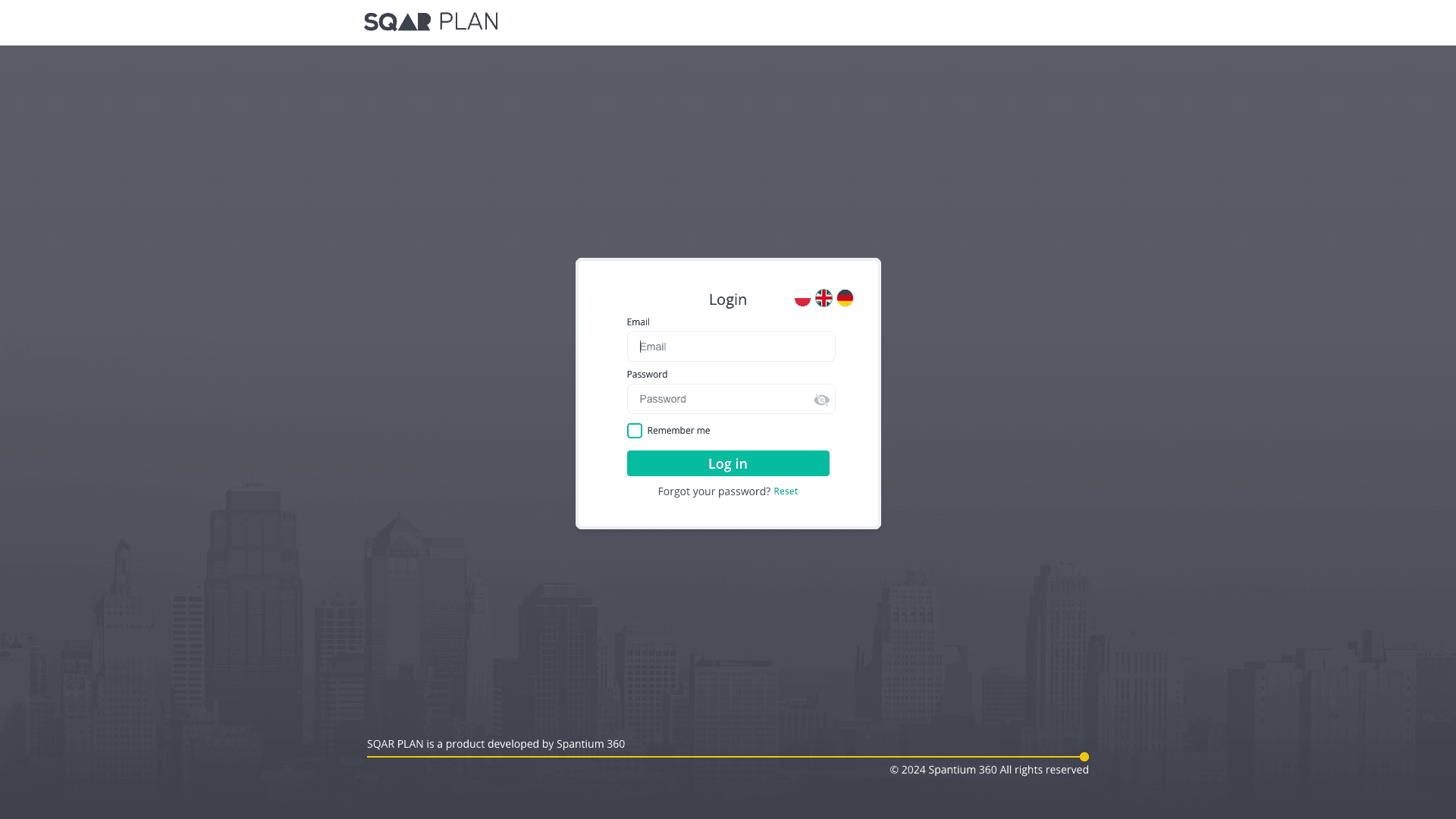Overview
SQUAR PLAN is an innovative SaaS platform transforming the commercial real estate industry by automating office space rentals, optimizing space planning, and providing real-time pricing insights.
Designed for developers, investors, architects, and tenants, the platform integrates machine learning and automation to streamline leasing, enhance collaboration, and accelerate decision-making.
As a Product Designer at this startup, I played a critical role in shaping the platform’s user experience (UX) and user interface (UI). My focus was on ensuring that the product was intuitive, aligned with real market needs, and optimized for efficiency.
Challenges
The commercial real estate sector struggled with long-standing inefficiencies:
- Fragmented Communication – Stakeholders relied on scattered emails & phone calls, making collaboration difficult.
- Lack of Real-Time Data – No centralized system to track available spaces & pricing, slowing decision-making.
- Manual & Slow Space Planning – Outdated tools and workflows led to time-consuming design processes.
- No Unified Leasing Platform – Leasing agreements, space planning, and tenant management lacked a central hub.
Our Solution:
Develop an automated, real-time, all-in-one platform that:
- Simplifies leasing & space planning
- Centralizes communication & collaboration
- Uses machine learning for smart office design
- Provides instant data access for faster transactions
My Role & Contributions
In a fast-paced startup environment, I worked closely with architects & internal stakeholders, leveraging insights from the founder’s real estate expertise.
Key Responsibilities:
- User Research & Insights – Conducted internal research via architects & leadership feedback to define user needs.
- UX/UI Design – Designed five core modules automating rentals, space planning & tenant management.
- Cross-Functional Collaboration – Led design consistency, usability & alignment with engineering teams.
Design Process
1. Discover
Since direct user interviews weren’t feasible, I gathered insights by:
- Consulting architects and real estate professionals within the company.
- Reviewing industry reports and competitor platforms to understand common pain points.
2. Define
To clarify stakeholder priorities, I developed user personas and journey maps, outlining key objectives:
- Developers – Needed a simple way to manage rental agreements.
- Investors – Required real-time insights to track portfolio performance.
- Architects – Sought an automated space planning tool to improve efficiency.
- Tenants – Expected a seamless way to compare office spaces and lease terms.
3. Ideate
With these personas in mind, I developed user flows, information architecture, and wireframes to outline the best solutions for each platform module.
4. Design
I translated the validated wireframes into high-fidelity UI designs, focusing on:
- A clean, modern aesthetic to enhance usability.
- A responsive, scalable interface for multi-device compatibility.
- Clear information hierarchy for quick decision-making.
Close collaboration with developers ensured design fidelity and seamless implementation.
5. Test & Iterate
Due to limited external user testing opportunities, I:
- Conducted internal usability tests by simulating user interactions.
- Gathered feedback from the team to refine navigation and workflows.
- Iterated on the design to improve efficiency and clarity.
Key Design Features & Solutions
1. Automated Space Planning
Challenge: Traditional space planning was manual and time-consuming.
Solution: I designed a tool that automates the space planning process, leveraging machine learning to suggest optimal layouts and space configurations—significantly reducing design time.
2. Real-Time Data Dashboard
Challenge: Decision-making was hindered by lack of accessible data.
Solution: I designed a real-time dashboard that provides instant access to availability, pricing, and leasing data, enabling faster transactions and informed decision-making.
3. Centralized Communication Hub
Challenge: Stakeholders communicated via scattered emails and phone calls, leading to inefficiencies.
Solution: I created a centralized communication hub where developers, architects, investors, and tenants could collaborate in real-time, reducing reliance on fragmented communication channels.
Results & Impact
- Successful Client Acquisition – Attracted major clients like Strabag, Ghelamco & JLL, validating the platform’s success.
- High Sales Conversion – Approximately 80% of sales meetings led to positive outcomes, proving strong market demand.
- Increased Efficiency – Automated workflows significantly reduced leasing & space planning time.
- Enhanced Collaboration – A unified platform improved stakeholder communication & decision-making.
Final Thoughts
SQAR PLAN demonstrates the power of user-centered design in transforming outdated industries. By integrating automation, machine learning & real-time data, the platform streamlines office space management, offering a scalable, high-impact solution.
This project reinforced my ability to:
- Collaborate with cross-functional teams
- Adapt to a fast-paced startup environment
- Design scalable solutions that align user needs with business goals
From concept to execution, I helped shape SQAR PLAN into a game-changing real estate SaaS platform, delivering efficiency, innovation, and user-centered design.
