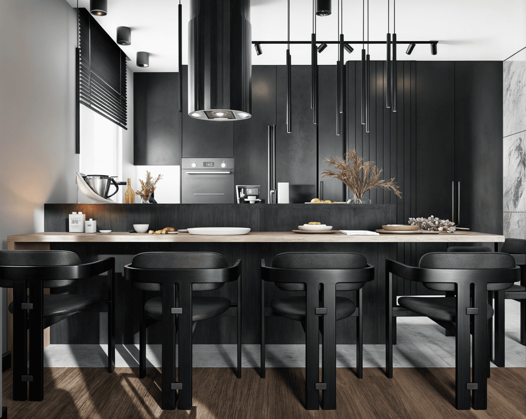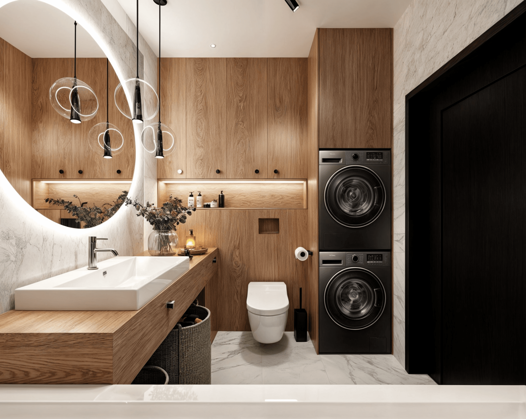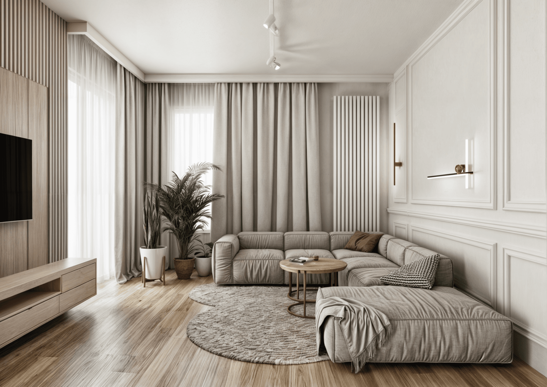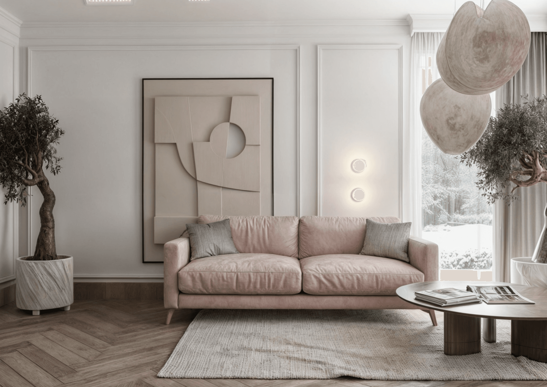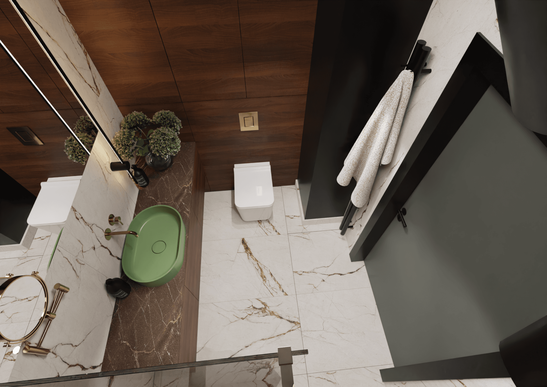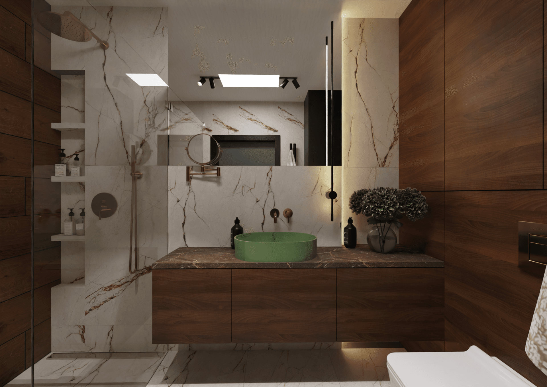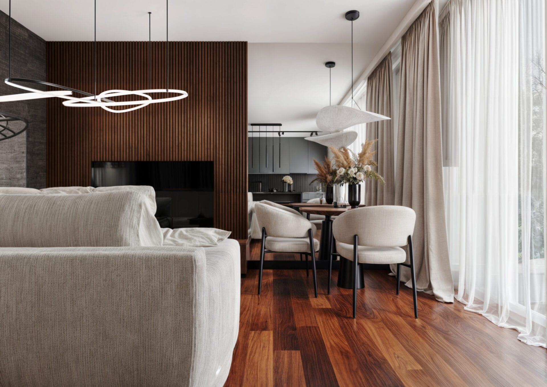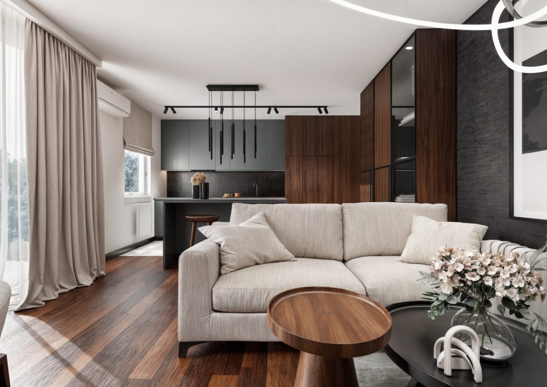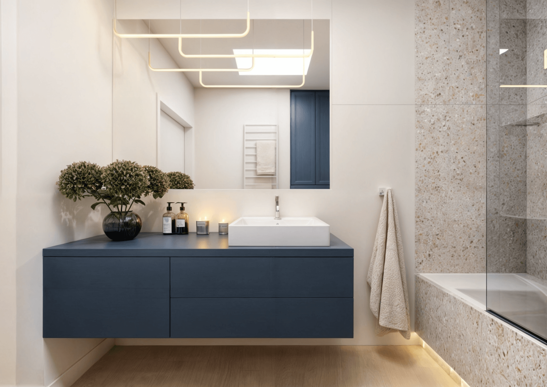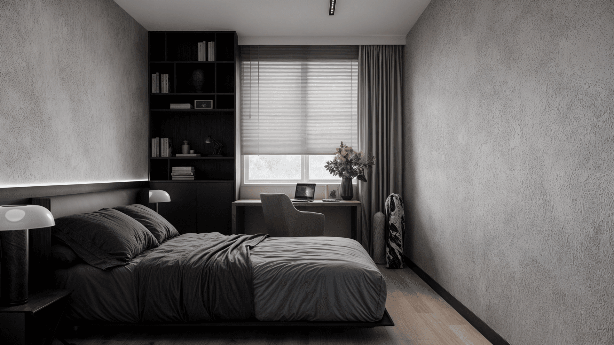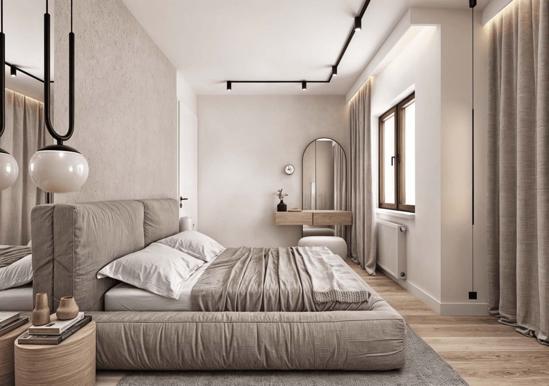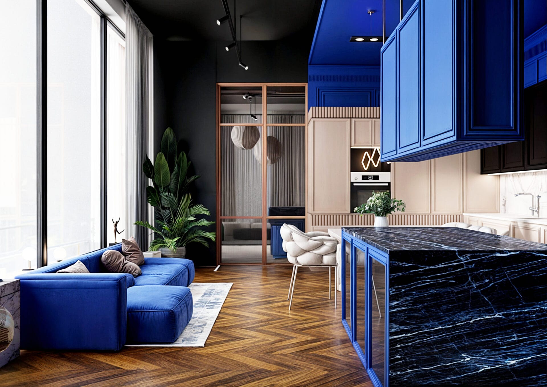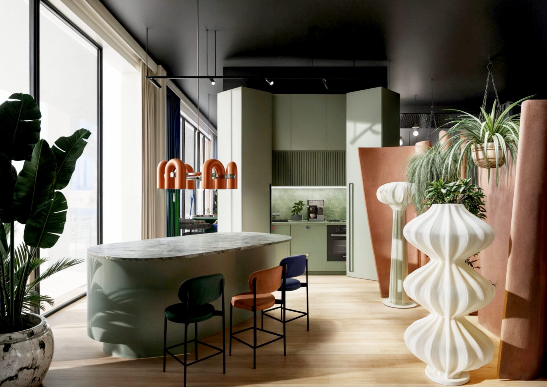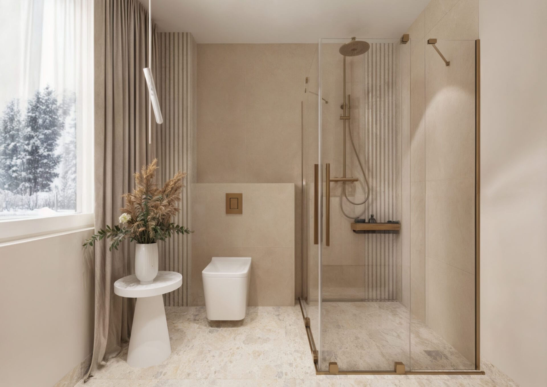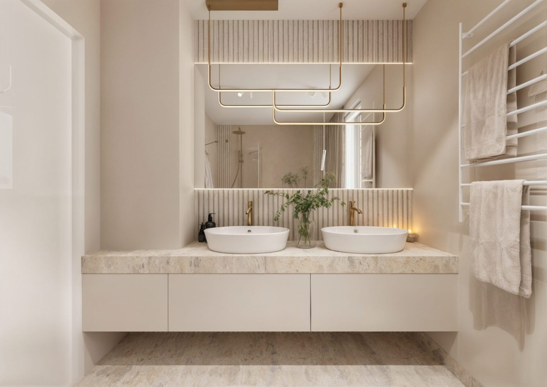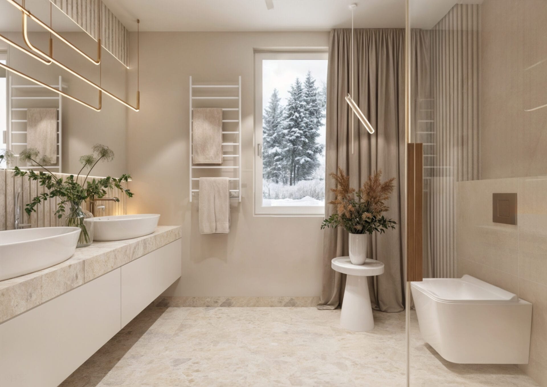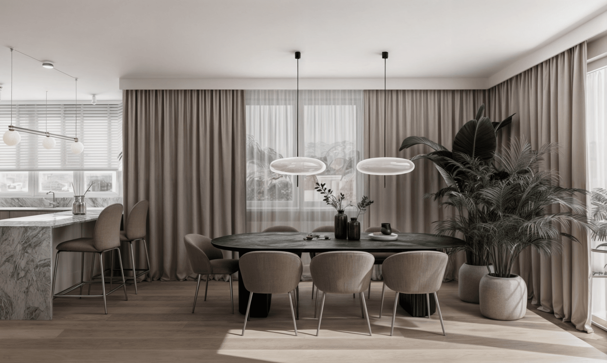Overview
Over the years, I have refined my skills in photorealistic interior visualization, leveraging my background in product design and 3D modeling. My ability to capture lighting, materials, and spatial realism has enabled me to create compelling visual representations of interior spaces.
In collaboration with interior architect Olga Nowosad, I developed high-quality renders based on technical drawings and project briefs, ensuring that the final visualizations aligned perfectly with the designer’s vision.
Key Focus Areas:
✅ Lighting Realism – Natural & artificial light simulation for enhanced depth.
✅ Material Accuracy – True-to-life reflections, textures, and surface imperfections.
✅ Efficient Rendering Workflow – Transitioned to pCon for streamlined execution while maintaining high-end results.
Challenge
Creating photorealistic interior visualizations requires a balance of technical precision, artistic interpretation, and software limitations. Some of the main challenges included:
???? Achieving Photorealism with Different Rendering Tools – Transitioning from 3ds Max & V-Ray to pCon, while maintaining the same high-quality realism.
???? Adapting to Diverse Interior Styles – Each project had unique aesthetic requirements, demanding custom lighting, materials, and composition strategies.
???? Optimizing Workflow Efficiency – Reducing rendering time while preserving detail & realism, ensuring on-time project delivery.
My Role & Contributions
In these projects, I was responsible for:
✅ 3D Modeling & Scene Setup – Preparing accurate 3D models, applying materials, and optimizing compositions for maximum visual impact.
✅ Lighting & Realism Enhancement – Using dynamic lighting techniques to create natural depth and ambiance.
✅ Material Accuracy & Texturing – Ensuring wood, textiles, metals, and glass reflected their true-life appearance.
✅ Software Transition & Workflow Optimization – Adapting to pCon to improve rendering efficiency while maintaining professional standards.
Although interior visualization is not my primary field, my expertise in 3D rendering for product design has allowed me to achieve high-level photorealism in architectural projects.
Design Process
1. Understanding the Project Scope
Each project began with a detailed brief and technical drawings, outlining the space’s purpose, materials, and lighting conditions. Collaboration with the interior architect was key to aligning on expectations and refining design choices.
2. 3D Scene Setup & Modeling
Using pCon or 3ds Max, I set up the interior scene, ensuring:
- Correct proportions and object placements
- Accurate materials and textures
- Efficient polygon management for rendering optimization
3. Lighting & Material Refinement
One of the most crucial aspects of achieving photorealism was the lighting setup. I experimented with various light sources, reflections, and shadows to create depth and natural ambiance.
4. Final Rendering & Post-Processing
Once the scene was optimized, I rendered high-resolution images, making final adjustments to enhance clarity, contrast, and realism.
Key Design Features & Solutions
???? Photorealistic Lighting Mastery
✔ Daylight simulation for bright, airy interiors.
✔ Artificial lighting techniques for night & moody renders.
✔ Dynamic shadows & highlights to enhance realism.
???? Material & Texture Accuracy
✔ Custom material maps for wood, glass, textiles, and metals.
✔ Realistic reflections, translucency, and surface imperfections.
???? Efficient Rendering Workflow
✔ Transitioned from 3ds Max & V-Ray to pCon for a more streamlined approach.
✔ Optimized scene complexity to reduce rendering time while keeping high-quality visuals.
Impact & Results
✅ Delivered High-Quality, Photorealistic Renders – Effectively communicated the architect’s vision to clients.
✅ Enhanced Client Decision-Making – Provided accurate visual previews before construction, minimizing revisions.
✅ Established pCon as a Viable Rendering Tool – Achieved professional-grade results with an optimized workflow.
✅ Expanded My Expertise in 3D Visualization – Strengthened my skill set beyond product design, into interior rendering.
Final Thoughts
While my primary expertise lies in product design, these projects have deepened my knowledge of 3D visualization, particularly in lighting, materials, and rendering optimization.
???? The transition to pCon has proven that professional-grade results can be achieved with an efficient, scalable workflow—offering a flexible approach to interior visualization projects.
I look forward to further refining my techniques, applying realism-driven rendering methods, and expanding my collaborations in architectural visualization.
