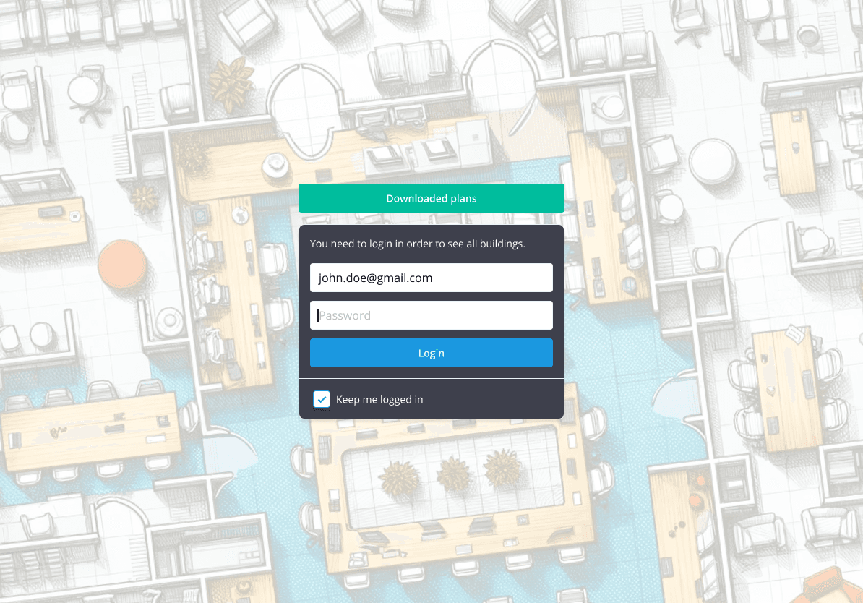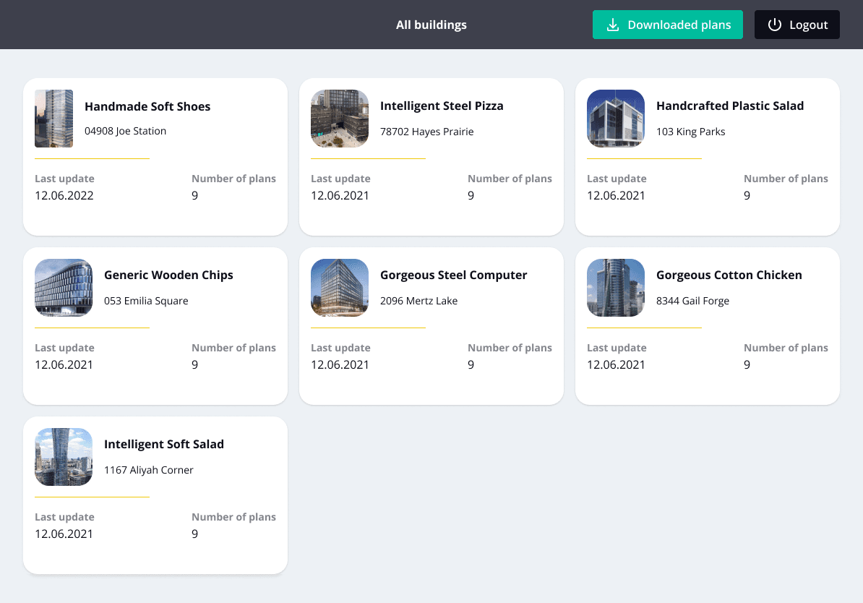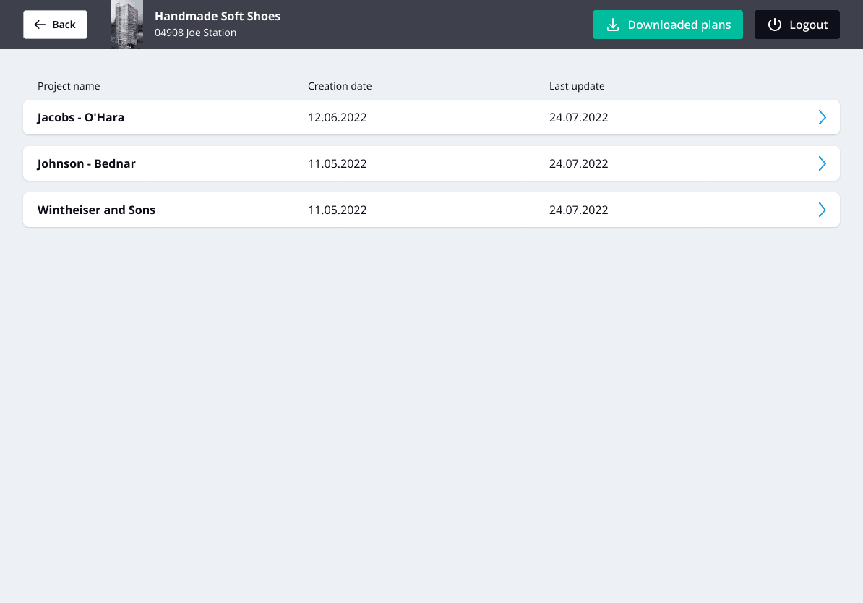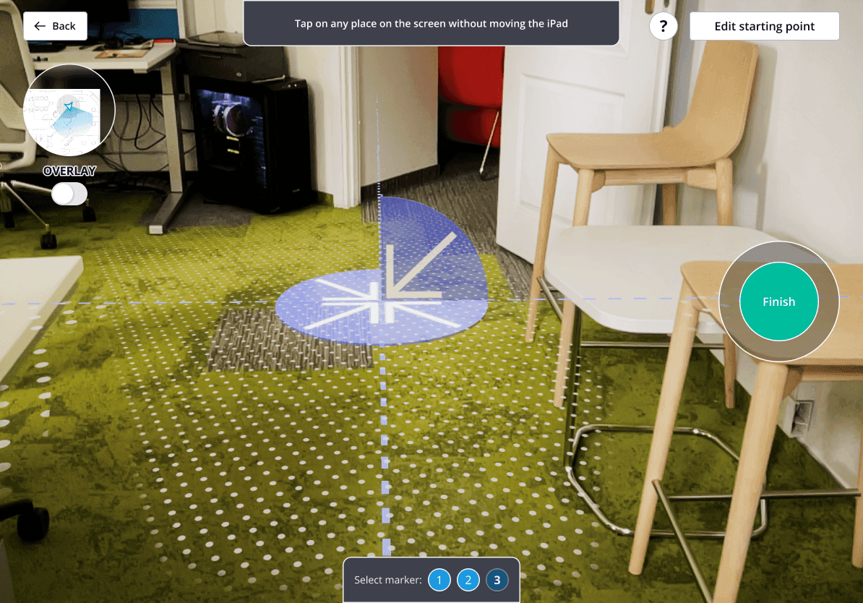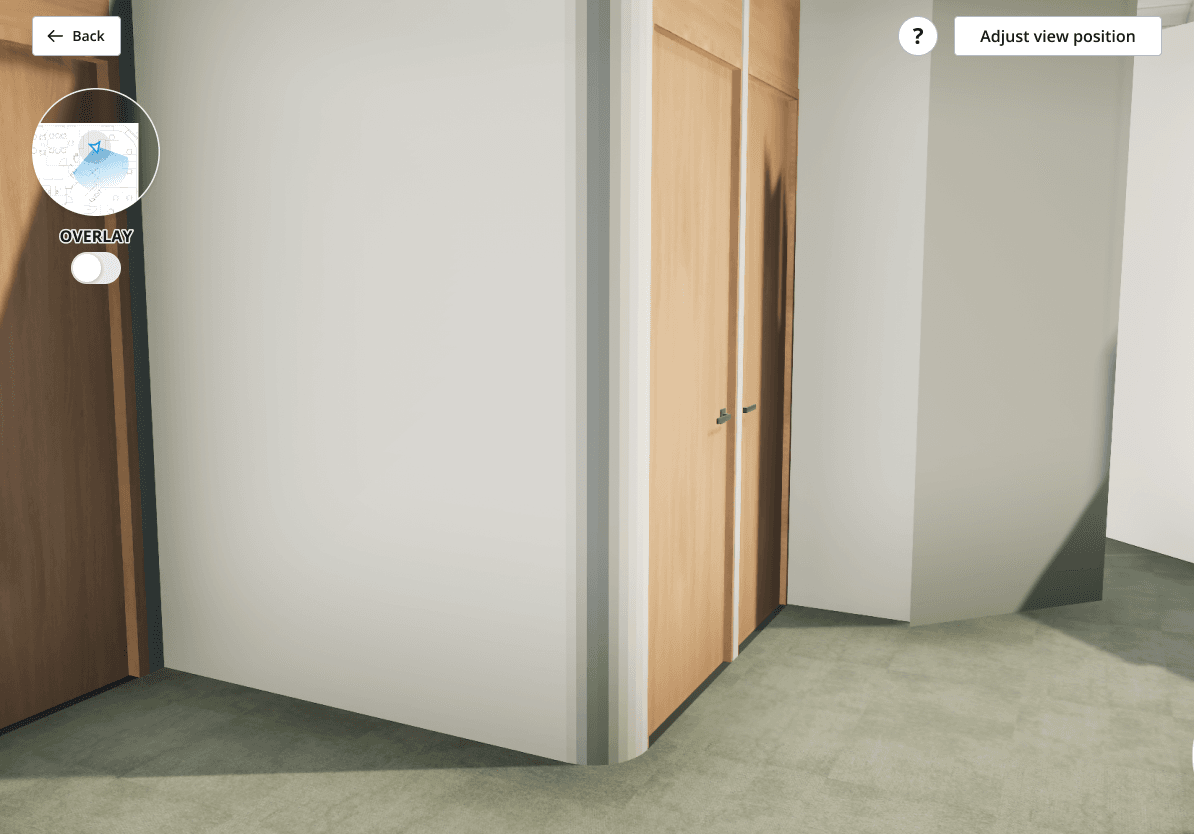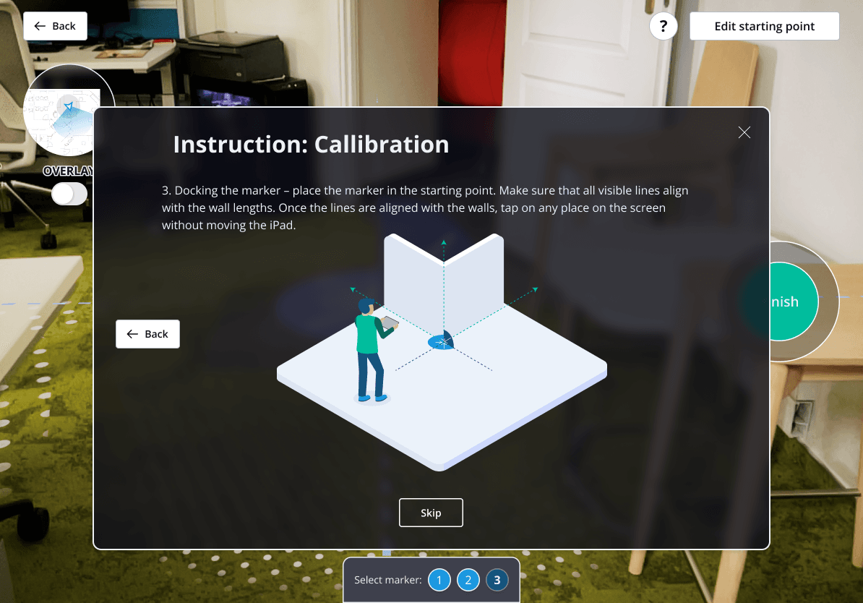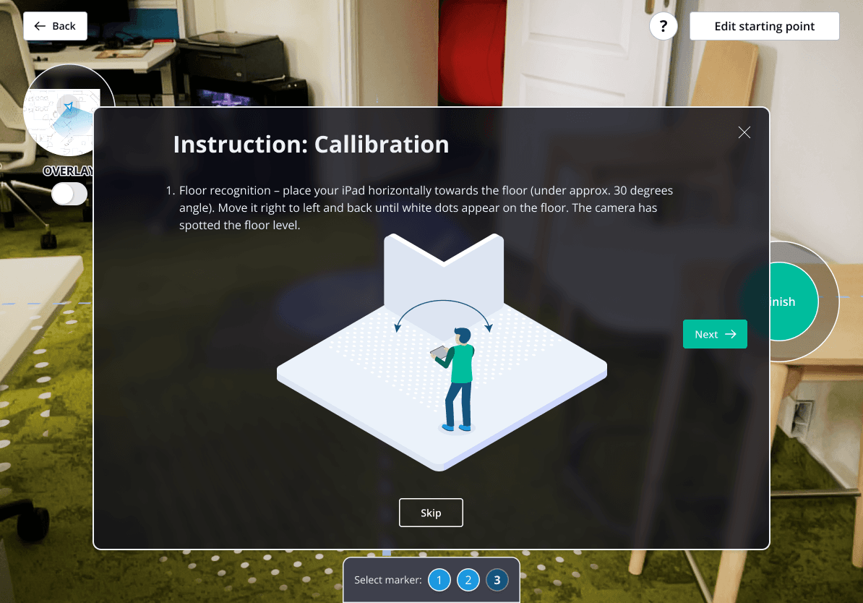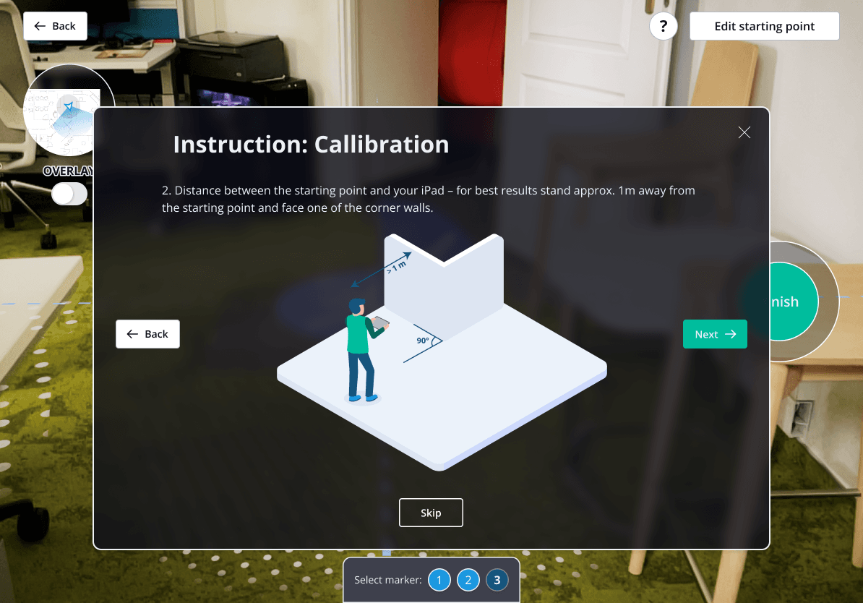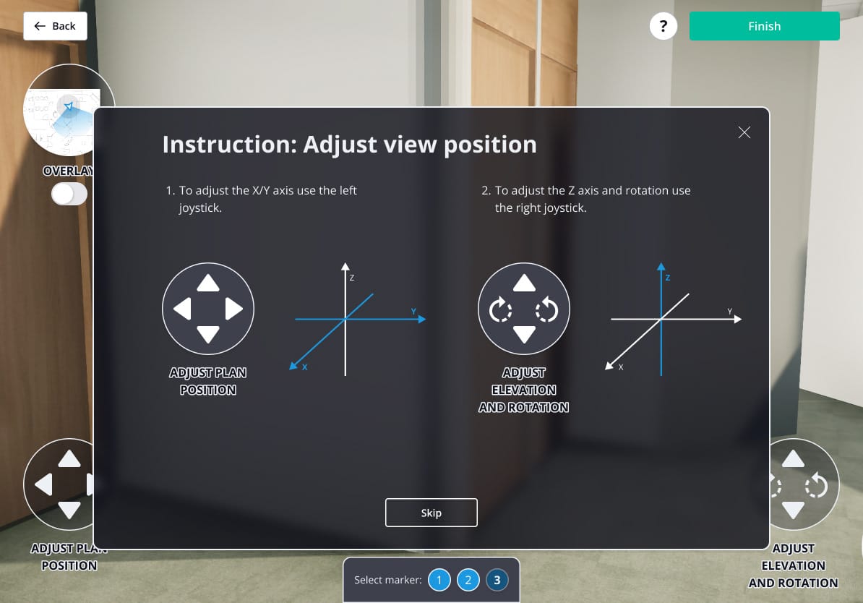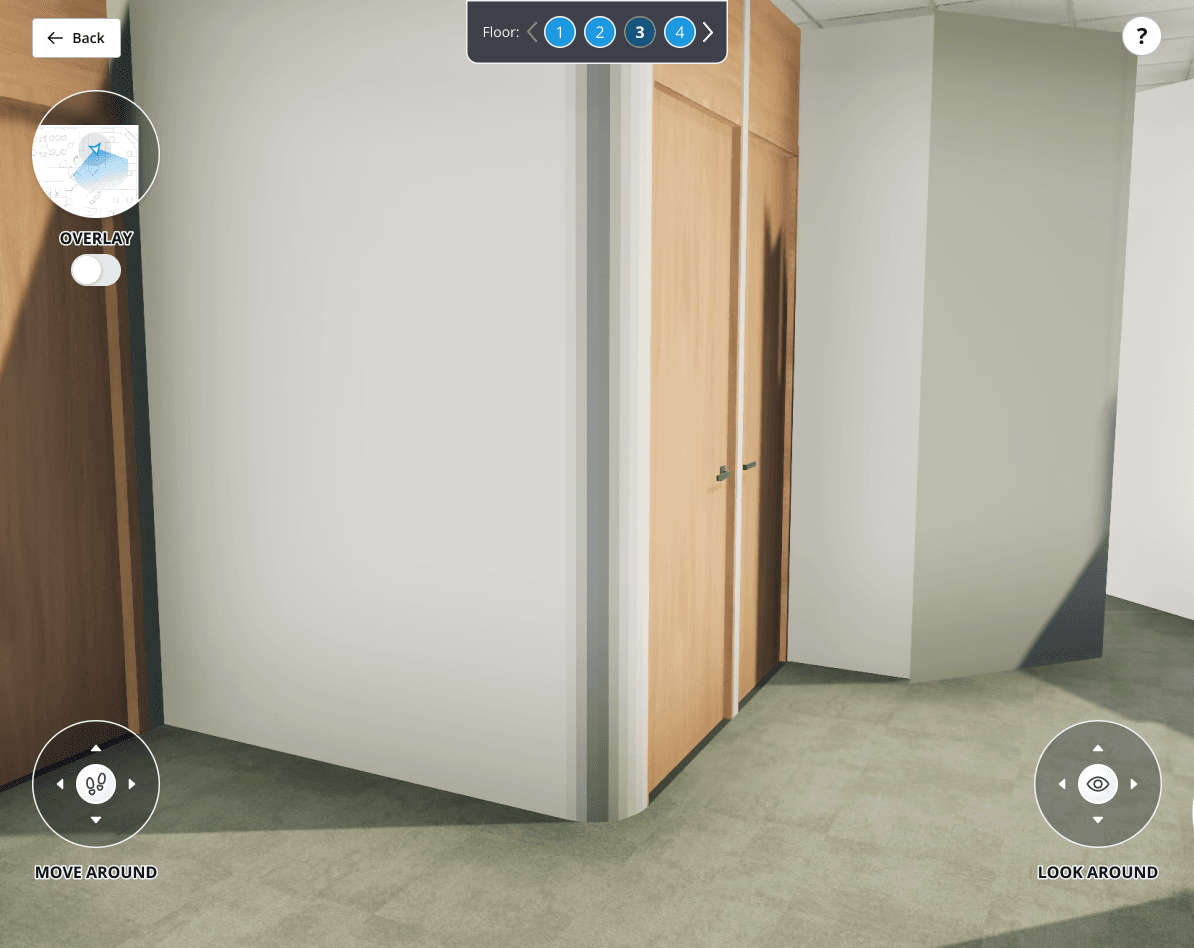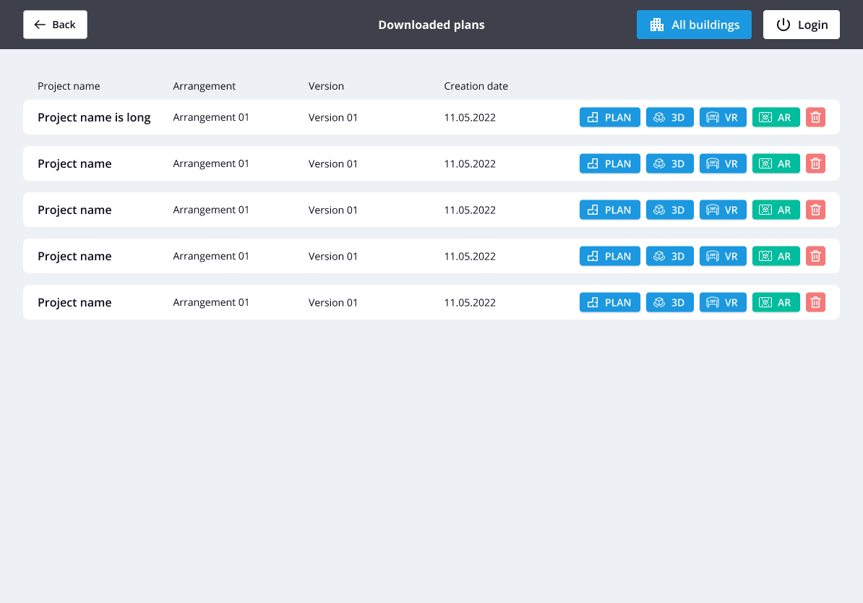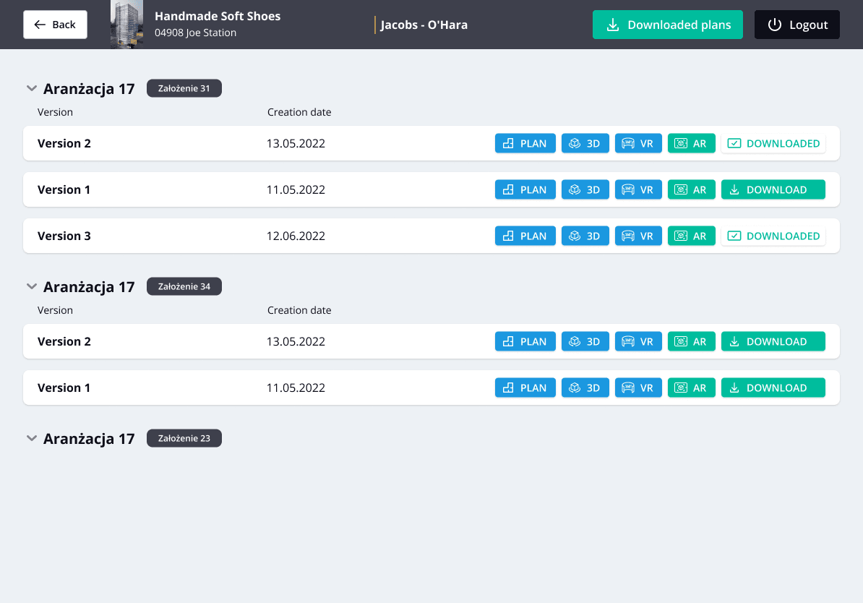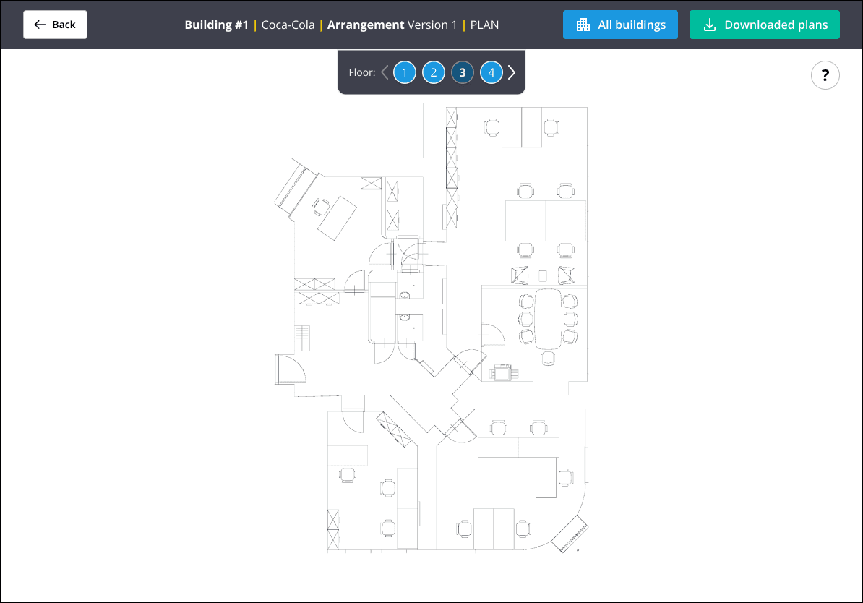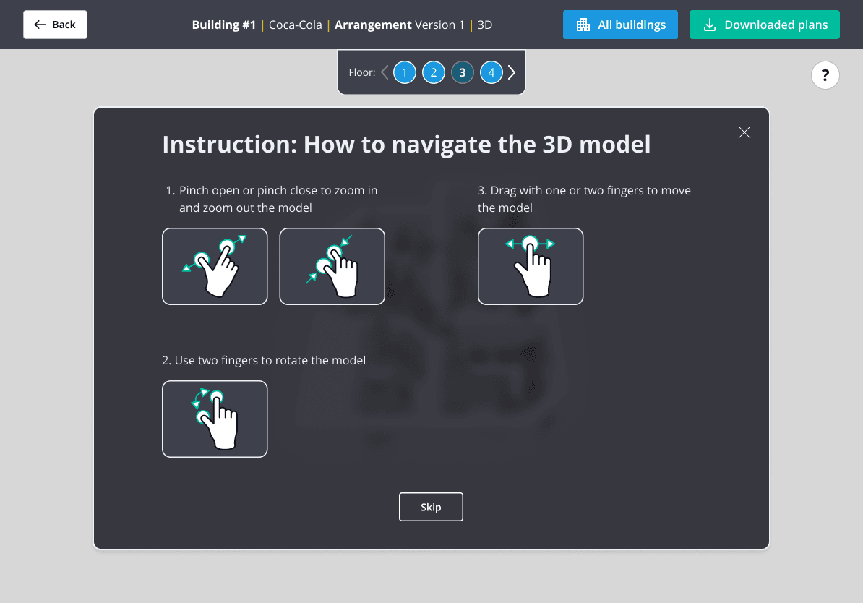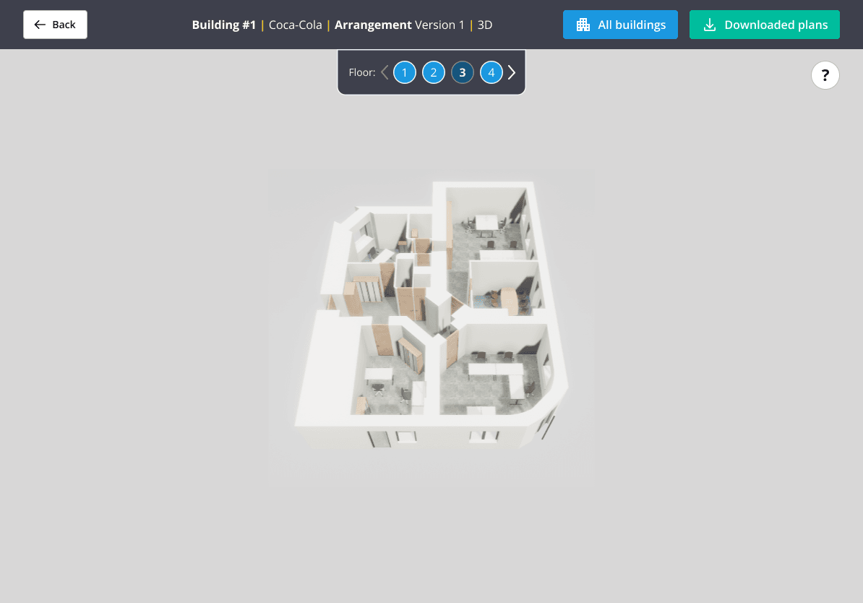Overview
At Square Plan, I designed an augmented reality (AR) application that helped clients visualize office spaces before construction or renovation. The app, developed in Unity, ensured compatibility across iPads and Samsung tablets, allowing real estate agents and stakeholders to showcase office designs in immersive, interactive ways.
Key Features:
✅ 2D Functional Layout – Floor plan visualization for a structured overview.
✅ 3D Model View – Interactive representation of the office space.
✅ VR Walkthrough – Immersive tour experience of the proposed design.
✅ Augmented Reality (AR) Mode – Projection of office layouts in real-world environments.
✅ Multi-Building & Floor Support – Users could switch between office locations and layouts.
The goal was to enhance client understanding, improve decision-making speed, and create a more engaging sales experience for real estate professionals.
Challenge
Traditional office planning relies on 2D blueprints and static renderings, making it difficult for clients to visualize the final design. This often leads to:
???? Slow decision-making – Clients struggle to interpret layouts, causing project delays.
???? Misunderstandings & revisions – Stakeholders fail to grasp spatial relationships.
???? Inefficient sales presentations – Real estate agents lack an engaging way to showcase spaces.
???? Technical & device compatibility issues – Needed smooth performance across iPads & Samsung tablets.
Solution:
A multi-modal AR/VR application that enables clients to explore office designs in an interactive, realistic way while ensuring cross-device compatibility.
My Role & Contributions
As the Product Designer, I was responsible for:
✅ Collaborating with Unity Developers – Ensuring seamless integration of UX/UI elements.
✅ Defining Navigation & Interaction Flows – Designing an intuitive interface for switching between 2D, 3D, VR, and AR modes.
✅ Sprint Planning & Iteration Management – Ensuring timely delivery of features aligned with business needs.
✅ Close Communication with the CEO & Stakeholders – Gathering requirements and refining user needs.
✅ Optimizing UI for Tablets – Ensuring usability across different screen sizes & resolutions.
Design Process
1. Understanding User & Business Needs
- Conducted stakeholder interviews to gather business requirements and understand how the app would be used in real-world sales scenarios.
- Identified key user groups: real estate agents, architects, and corporate clients.
2. UX & Interaction Design
- Created wireframes and prototypes to establish how users would switch between 2D, 3D, VR, and AR modes.
- Designed an intuitive navigation system to make accessing multiple buildings, floors, and office plans seamless.
3. Iteration & Refinement
- Regular feedback sessions with developers, the CEO, and stakeholders to fine-tune usability and technical feasibility.
- Adjusted UI elements and interactions to optimize performance on both iPads and Samsung tablets.
4. Finalizing the AR Experience
- Worked closely with developers to ensure accurate rendering and scaling of office spaces in AR.
- Tested AR interactions in real office environments to validate usability and realism.
Key Design Features & Solutions
???? Multi-Mode Visualization
Clients could explore office spaces in four ways, improving clarity & decision-making:
✔ 2D Floor Plan – Classic top-down view for quick layout assessment.
✔ 3D Model View – Rotatable, interactive visualization.
✔ VR Walkthrough – Fully immersive office tours.
✔ AR Mode – Real-world projection of office layouts.
???? Seamless Cross-Device Support
✔ Developed in Unity for optimal performance on iPads & Samsung tablets.
✔ Designed UI components to adapt to different screen sizes & hardware capabilities.
???? Dynamic Office Space Selection
✔ Users could browse, switch, and compare multiple office layouts.
✔ Designed an intuitive filtering system for real estate agents to showcase relevant spaces.
???? Business-Oriented Functionality
✔ The UX was tailored to sales teams & corporate clients, ensuring quick accessibility & professional presentation.
✔ Enabled agents to switch between multiple projects & designs seamlessly.
Impact & Results
✅ Improved Client Engagement – Clients could visualize office designs before construction, boosting confidence.
✅ Streamlined Sales Process – Agents could instantly demonstrate office spaces, reducing reliance on physical mockups.
✅ Cross-Device Usability Success – Seamless performance on iPads & Samsung tablets improved accessibility.
✅ Efficient Team Collaboration – Close coordination between design, development, and business teams kept the project on track.
Final Thoughts
This project demonstrated the transformative potential of augmented reality in real estate. By integrating multi-mode visualization, AR interactions, and cross-device functionality, we streamlined office space planning and sales.
As a Product Designer, this experience reinforced my ability to:
✔ Collaborate with developers & business teams.
✔ Design intuitive navigation for complex spatial applications.
✔ Align UX with business objectives for a high-impact solution.
???? This AR application proves that immersive technology can revolutionize office leasing, creating more engaging and confident decision-making experiences.
